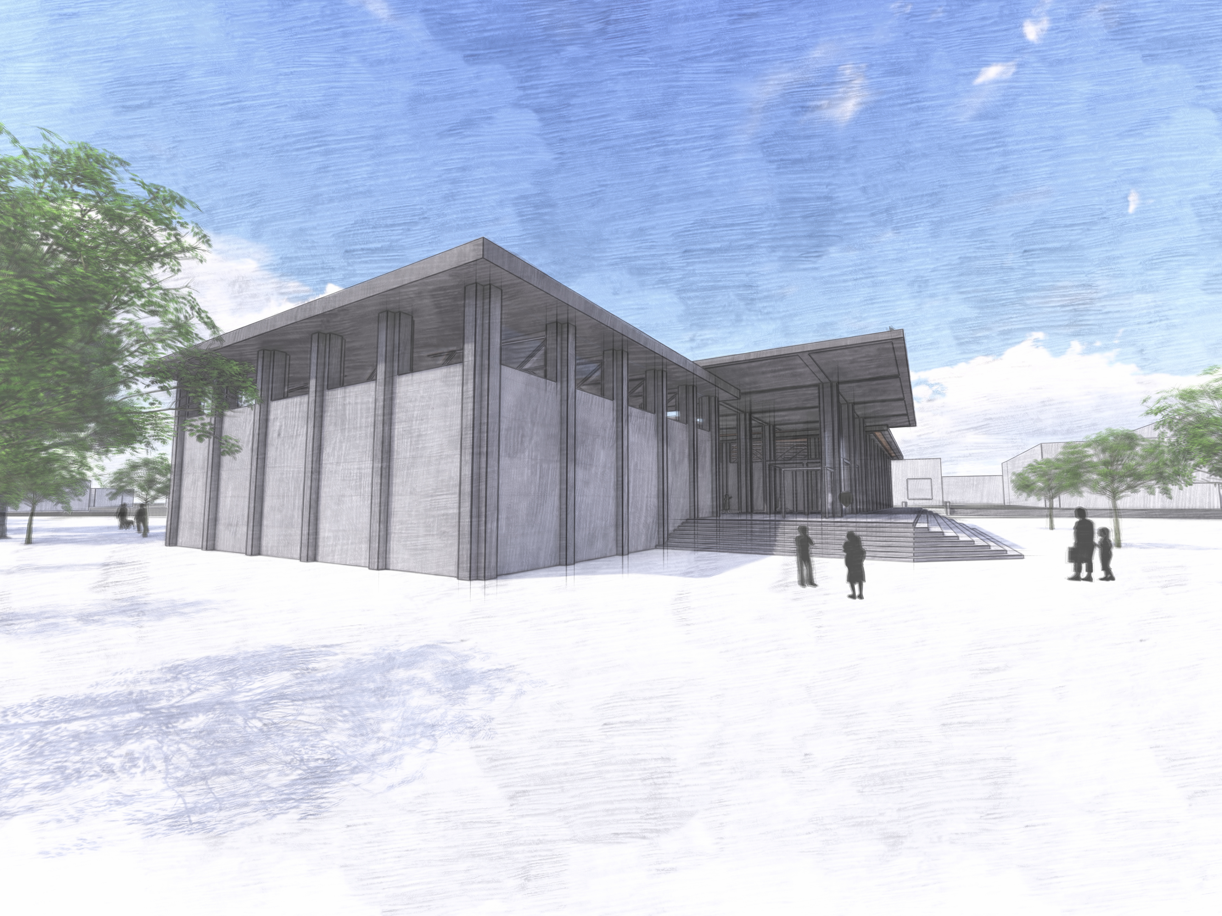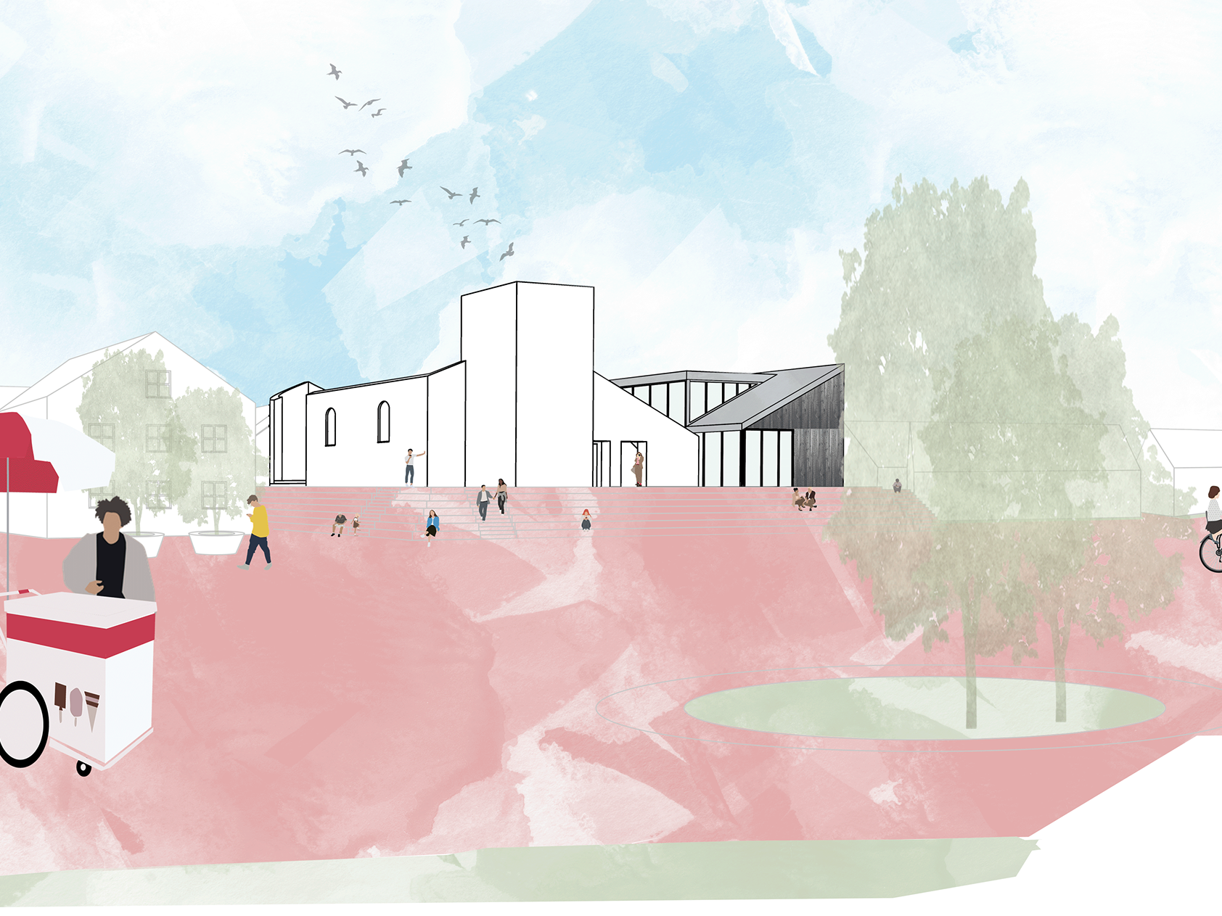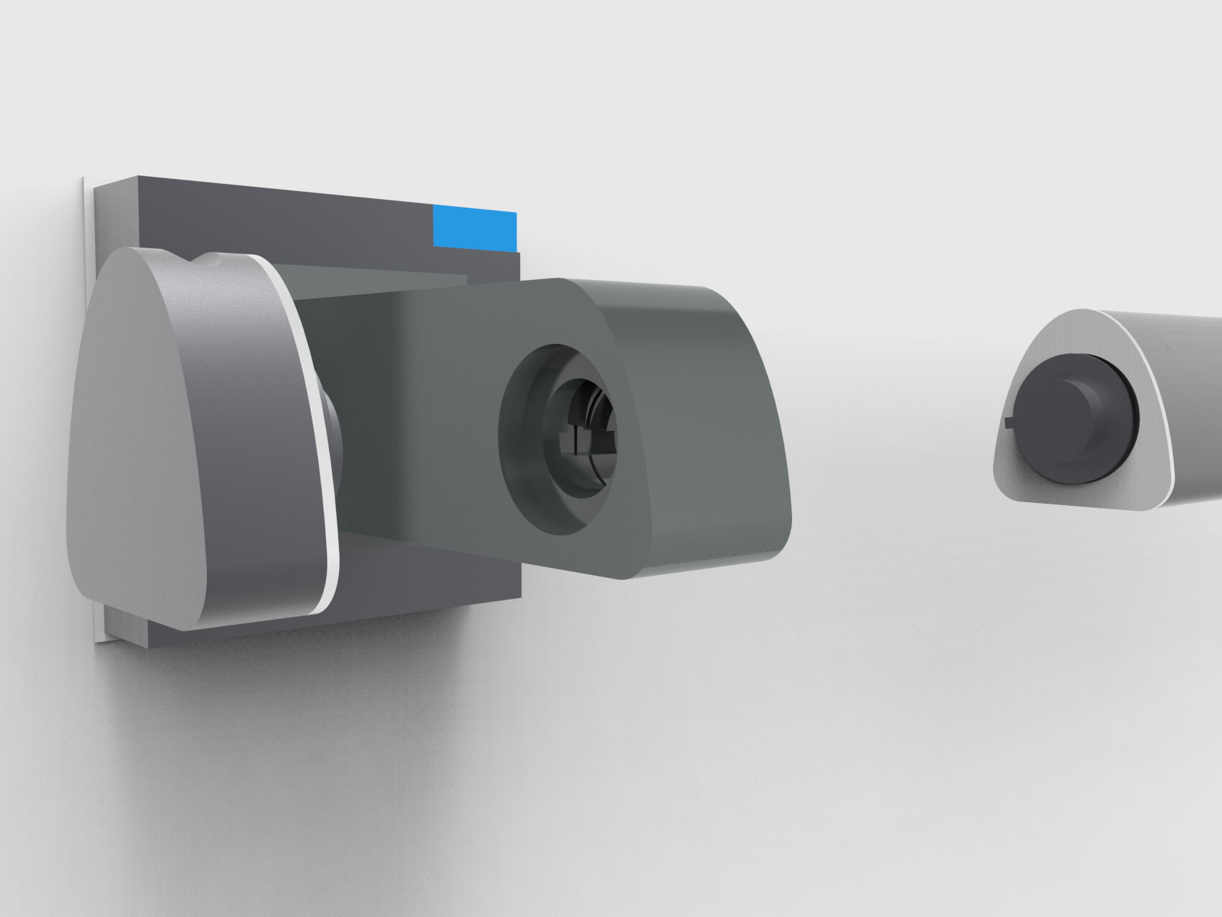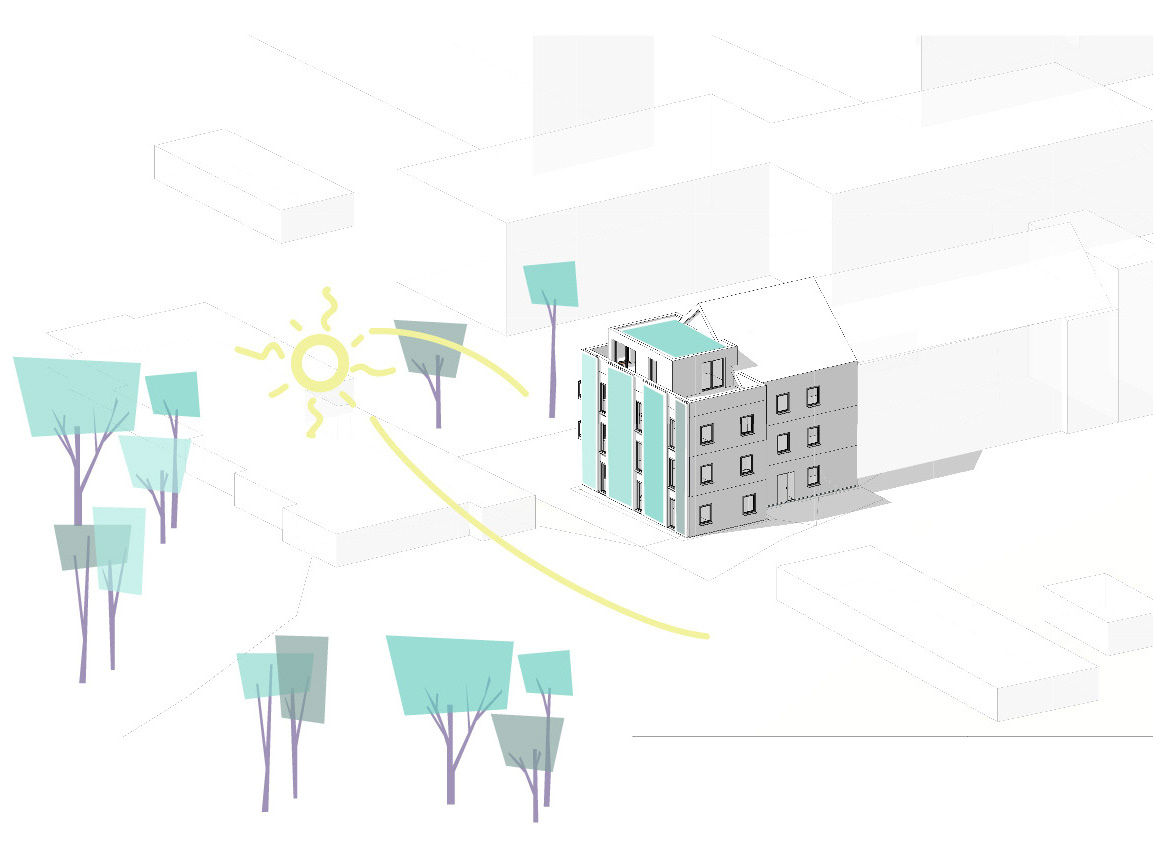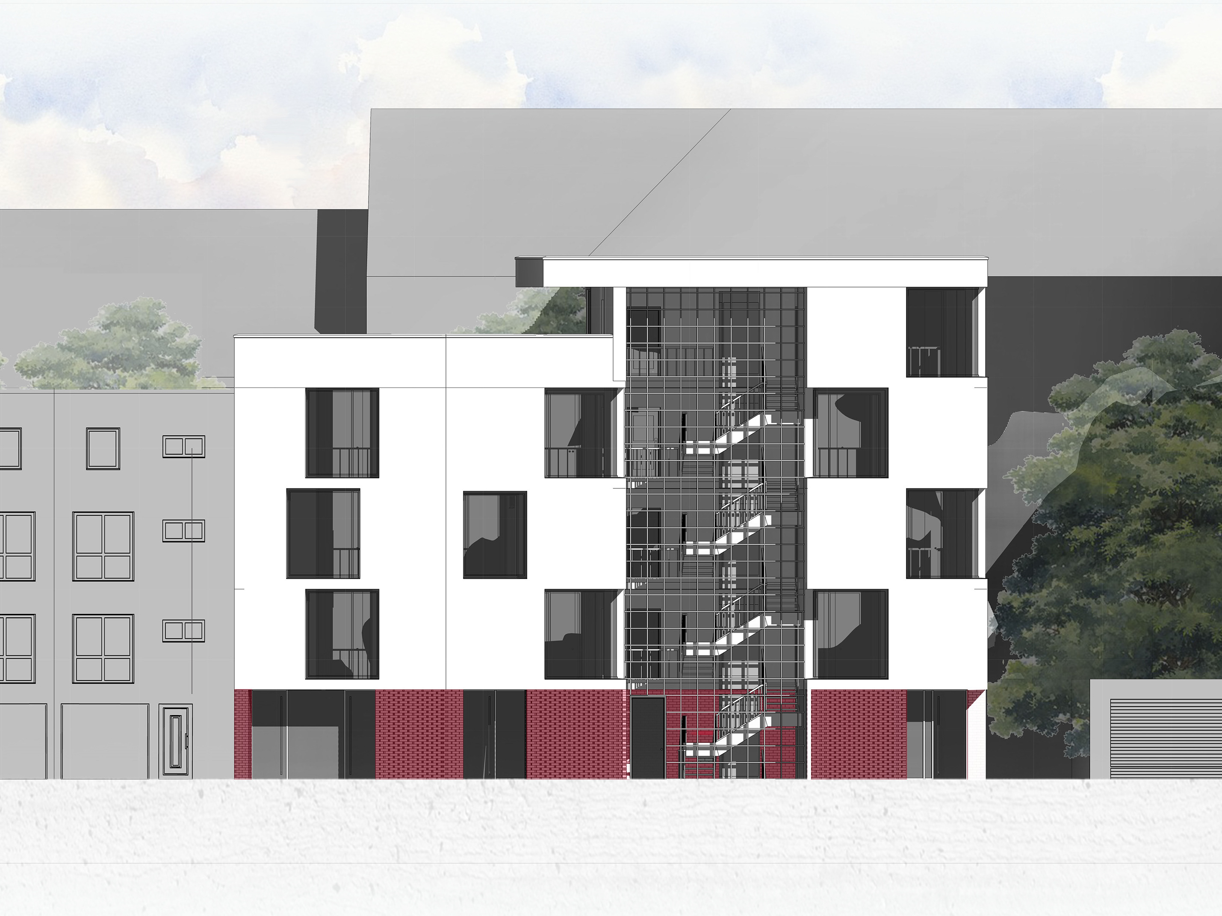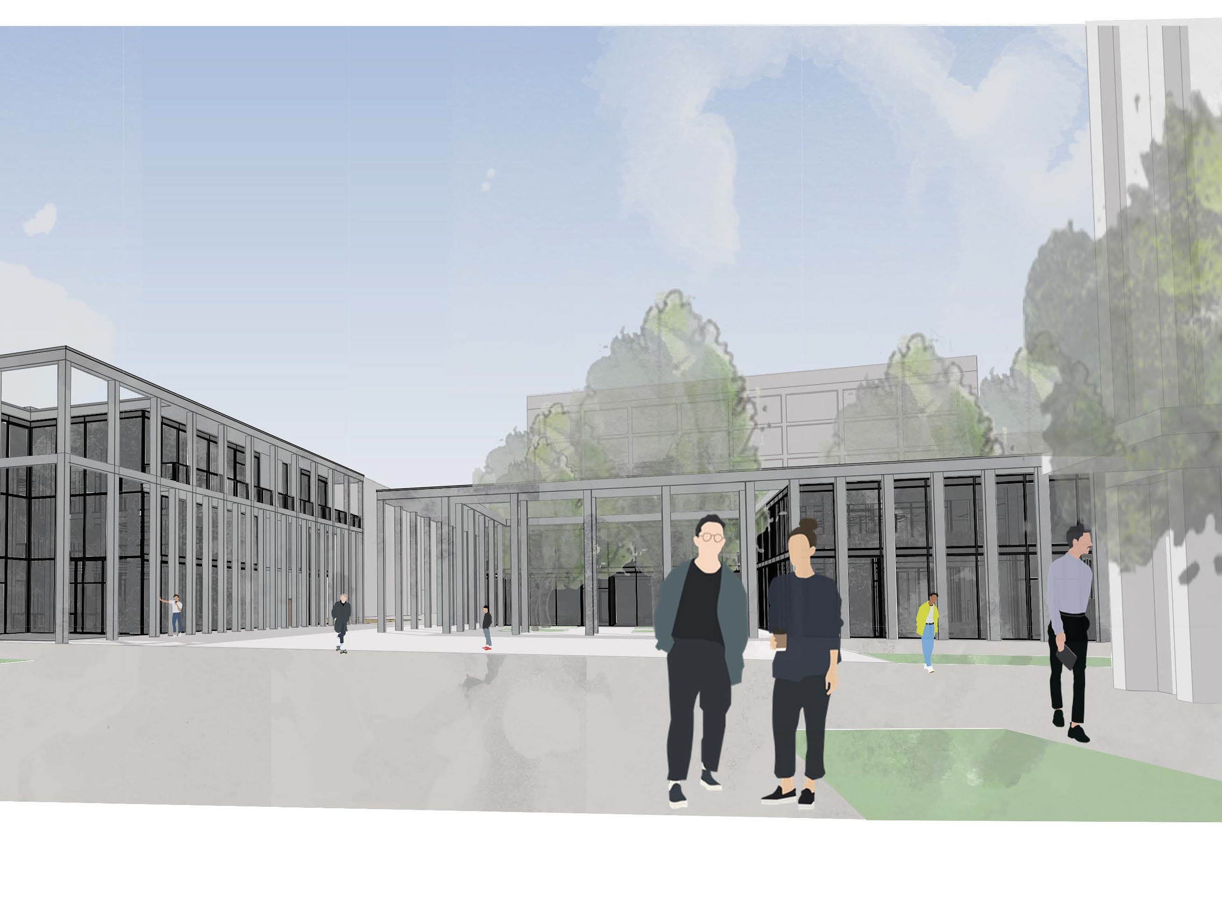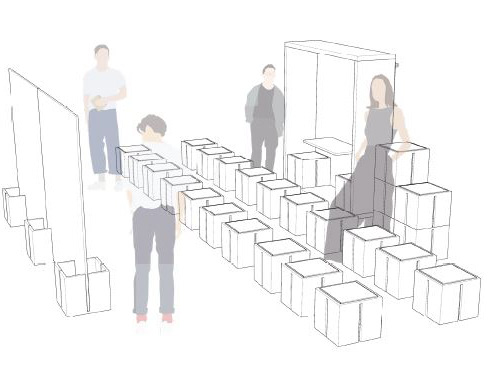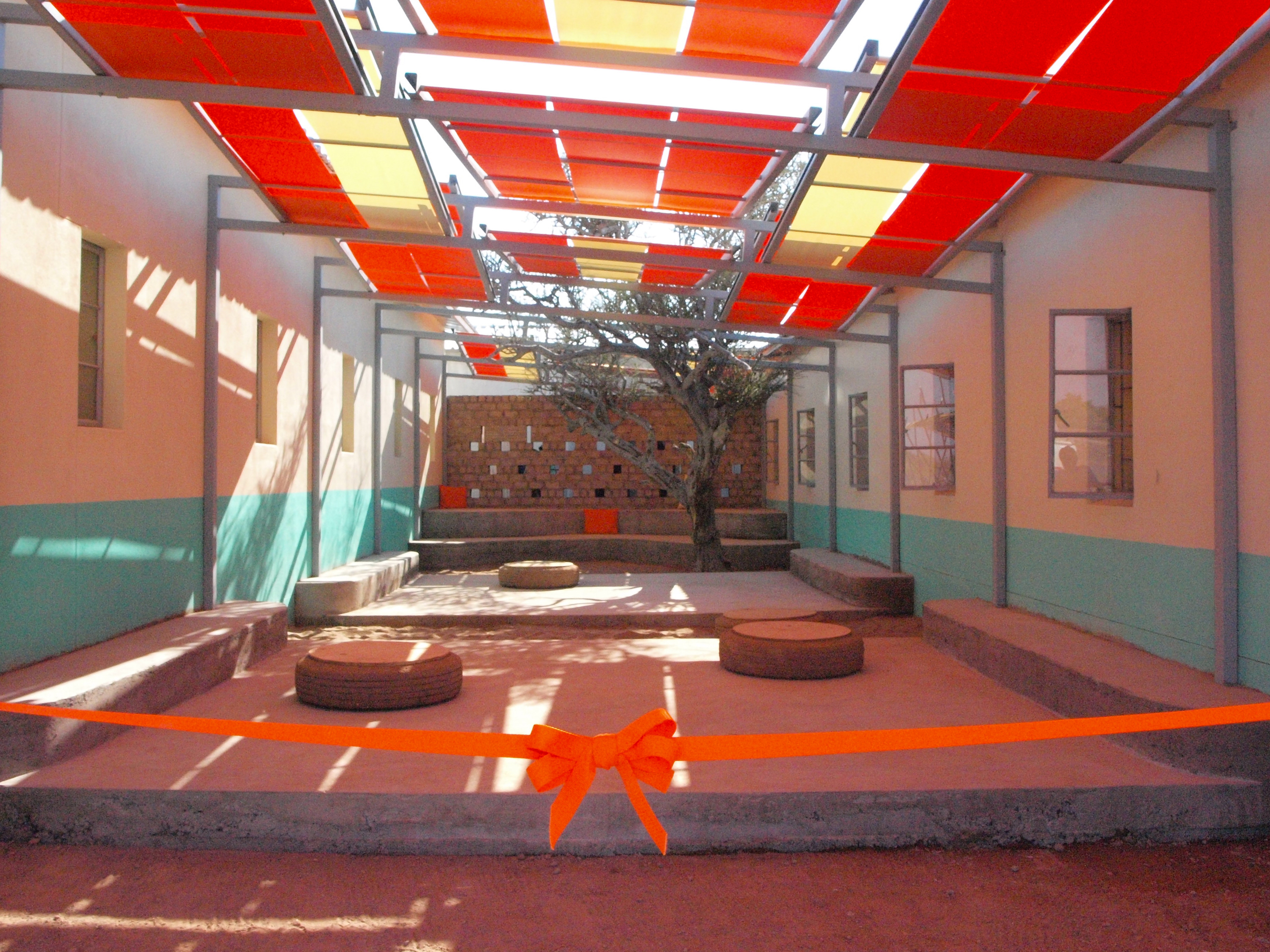Aufgabe
Wir durften ein Konzept für die Erweiterung des Hochschulcampus mit Fokus auf der Errichtung einer Bibliothek in Ebolowa, Kamerun entwickeln. Diese soll mindestens 60 m² groß sein und sowohl eine Präsenzbibliothek als auch Lern- und Leseplätze beherbergen.
Die Bibliothek soll eine zentrale Rolle in der Erweiterung der Hochschule spielen, und als erste angestrebte Baumaßnahme einen essenziellen Impuls setzen. Das Gebäude soll dabei als der „dritte Pädagoge“ wirken und seine Nutzer anregen und inspirieren.
Somit setzten wir uns mit der Strategie der autochthonen Bauweise auseinander. Dabei haben wir auf nachhaltige Materialien, die lokal verfügbar sind, sowie auf ortstypische traditionelle Baumethoden geachtet.
Die Bibliothek soll eine zentrale Rolle in der Erweiterung der Hochschule spielen, und als erste angestrebte Baumaßnahme einen essenziellen Impuls setzen. Das Gebäude soll dabei als der „dritte Pädagoge“ wirken und seine Nutzer anregen und inspirieren.
Somit setzten wir uns mit der Strategie der autochthonen Bauweise auseinander. Dabei haben wir auf nachhaltige Materialien, die lokal verfügbar sind, sowie auf ortstypische traditionelle Baumethoden geachtet.
Task
We were able to develop a concept for the expansion of the university campus with a focus on the construction of a library in Ebolowa Kameron. This should be at least 60 m² in size and accommodate both a reference library and study and reading spaces.
The library should play a central role in the expansion of the university and, as the first building project, should provide an essential impetus. The building should act as the „third educator“ and stimulate and inspire its users.
We are therefore dealing with the strategy of indigenous building methods. We have paid attention to sustainable materials that are available locally, as well as traditional building methods typical of the location.
The library should play a central role in the expansion of the university and, as the first building project, should provide an essential impetus. The building should act as the „third educator“ and stimulate and inspire its users.
We are therefore dealing with the strategy of indigenous building methods. We have paid attention to sustainable materials that are available locally, as well as traditional building methods typical of the location.

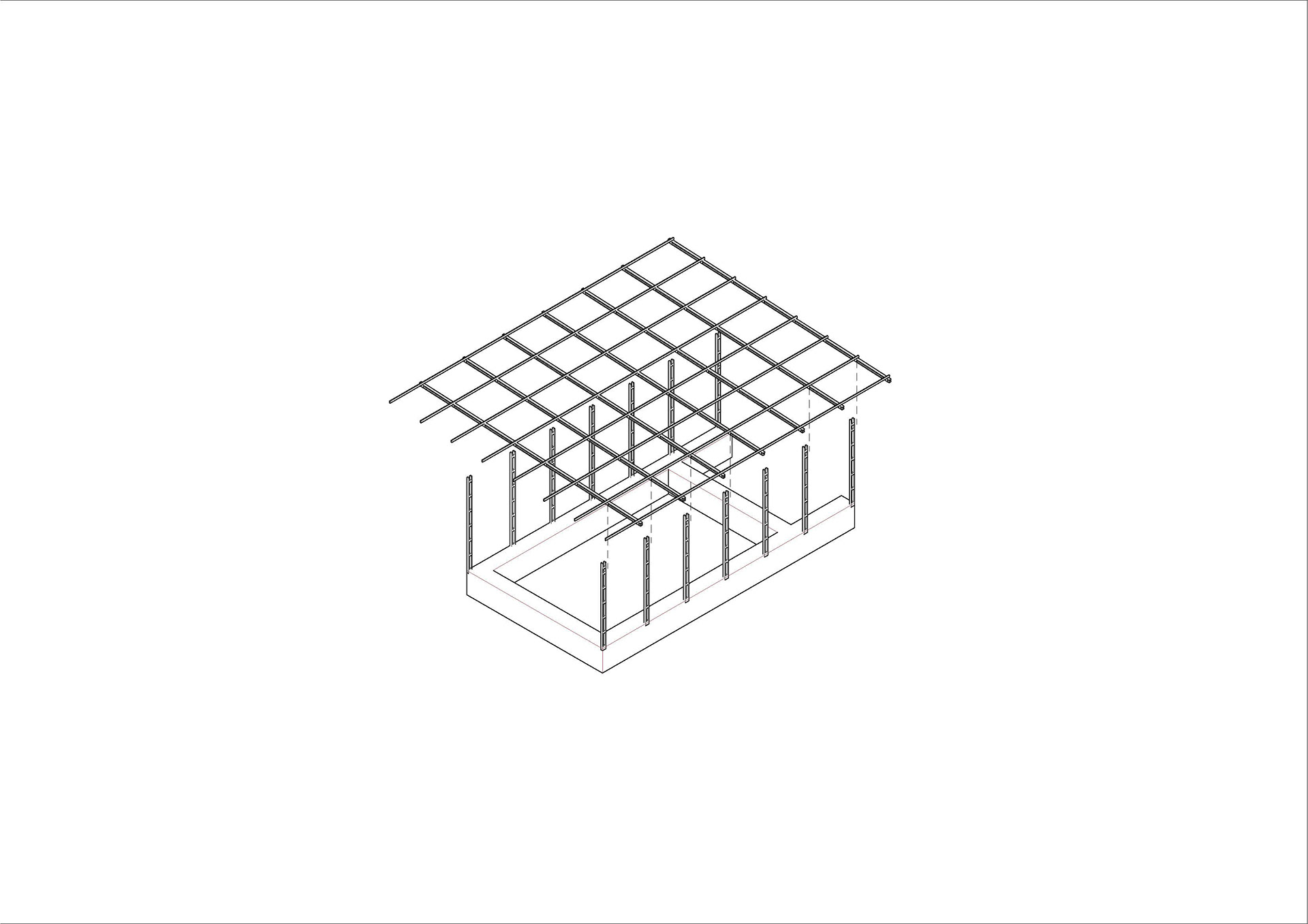
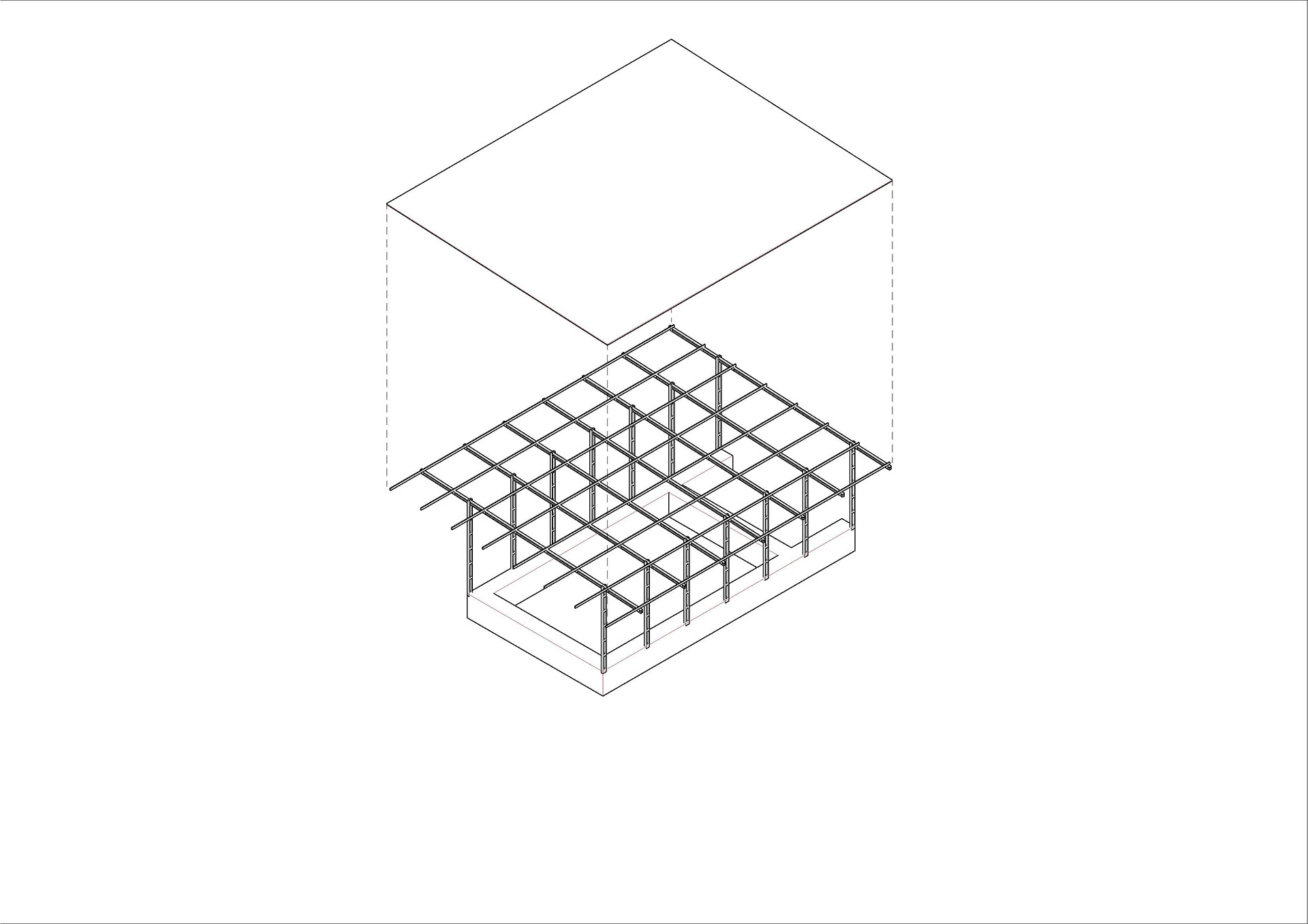
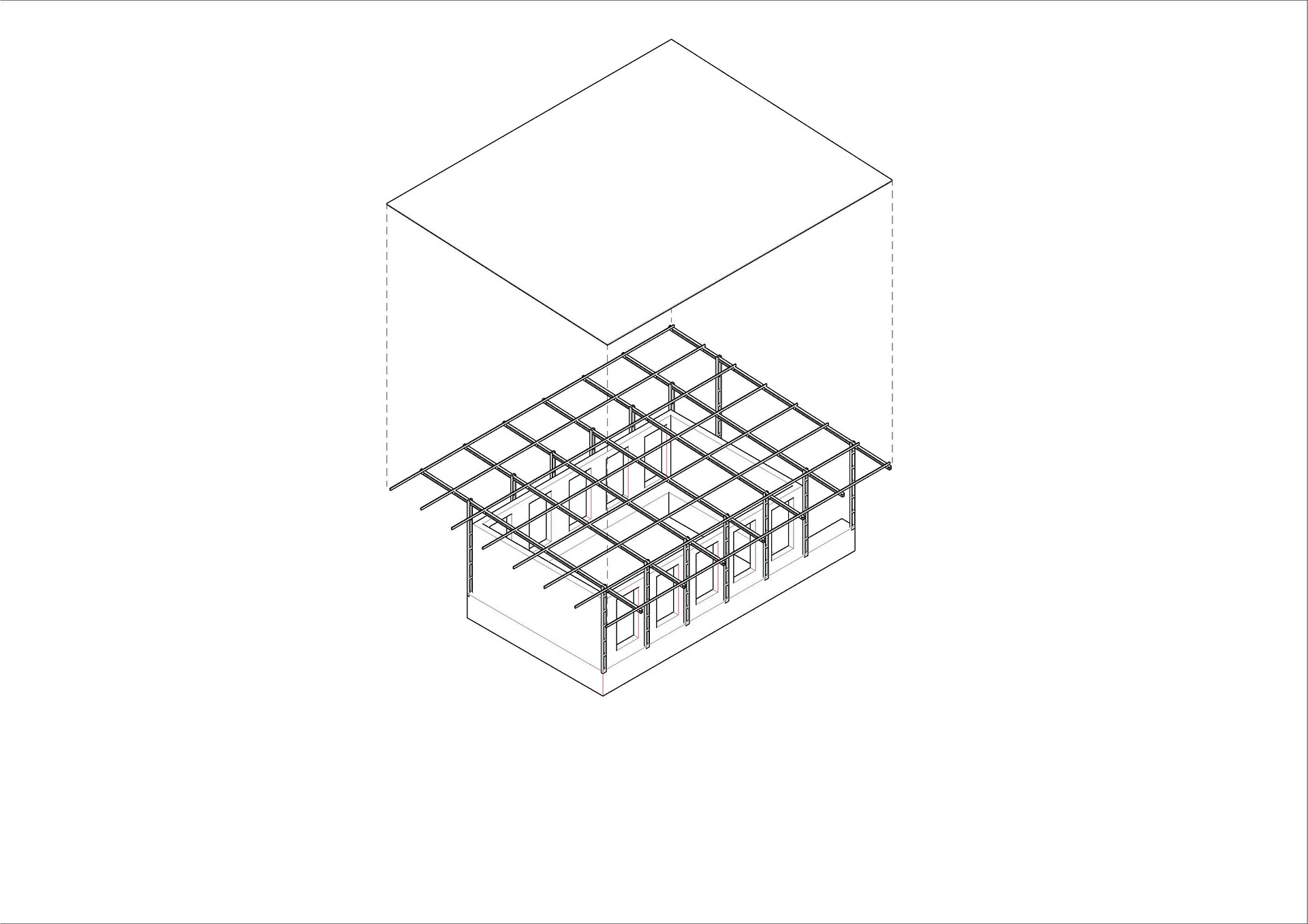
Bauabschnitte - Building Phases
Entwurfsgedanke - Masterplan
Der Masterplan bezieht sich auf die Struktur des Palastes von Foumban, dieser setzt sich aus mehreren Gebäuden zusammen, welche über Innenhöfe und Arkadengänge erschlossen werden. Die Anlage umfasst mehr als 20 solcher Innenhöfe, die in ihren Größen variieren und verschiedene Nutzungen besitzen. Es gibt den Hof des Volkes, des Königs und der Diener aber auch den Hof des Durchgangs. Diese Höfe die als Ort der Kommunikation und Versammlung genutzt werden, spiegeln die Wichtigkeit der Oralität in der afrikanischen Kultur wieder.
Mit unserem Masterplan wollen wir Orte schaffen, an denen Studierende, Professor*innen, Kinder, Nonnen, Eltern und Großeltern zusammenkommen können und ihr Wissen weitergeben und teilen können. Durch die Verlängerung bestehender Achsen der Innenwände, Gänge etc. ergibt sich ein Raster mit verschiedenen Modulen, von 12 bis 99 m2. Die platzierten Gebäude beziehen sich auf diese Modul Größen und stehen somit in Verbindung zum Bestand. Die erste Phase umfasst die Bibliothek und die Realisation des Daches der Mediathek und des Sekretariats, um den ersten Innenhof anzudeuten. In den weiteren Phasen sollen die Aula und zugehörige Seminarräume entstehen, um den ersten Innenhof weiter zu definieren. Alle weiteren Gebäude werden nach und nach dafür genutzt, um den zweiten großen Innenhof zu bilden. Die Gebäude sind so gesetzt, dass in der Hauptwindrichtung Luftschneisen entstehen, um für genügend Durchlüftung zu sorgen.
Design concept - Master Plan
The master plan refers to the structure of the Foumban palace, which is composed of several buildings that are accessed via inner courtyards
and arcades. The complex comprises more than 20 such courtyards, which vary in size and have different uses. There is the court of the people,
the king and the servants, but also the court of the passage. These courtyards, used as a place of communication and assembly, show the importance of communication in African culture.
and arcades. The complex comprises more than 20 such courtyards, which vary in size and have different uses. There is the court of the people,
the king and the servants, but also the court of the passage. These courtyards, used as a place of communication and assembly, show the importance of communication in African culture.
With our master plan we want to create places where students, professors, children, nuns, parents and grandparents can come together and share their knowledge. By extending existing axes of the interior walls, corridors etc., a grid with different modules, from 12 to 99 m2, is created. The placed buildings refer to these module sizes and are therefore related to the existing buildings. The first phase includes the library and the roof of the media library and the secretariat to indicate the first courtyard. In the further phases, the assembly hall and associated seminar rooms are to be built to further define the first inner courtyard. All other buildings will gradually be used to form the second large inner courtyard. The buildings are placed in such a way that there are air corridors in the main wind direction to provide sufficient ventilation.
Gesamter Komplex - Total Compound
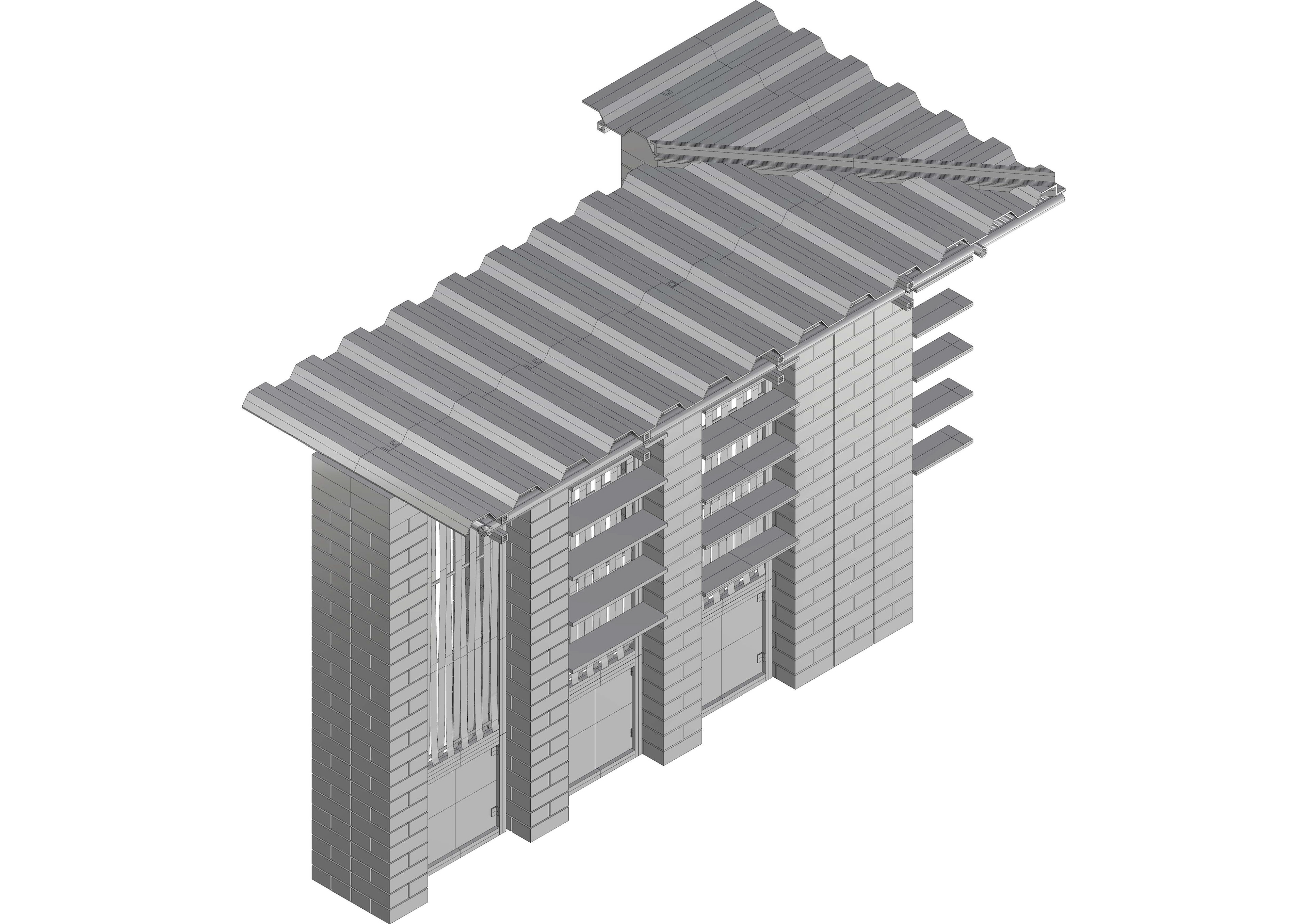
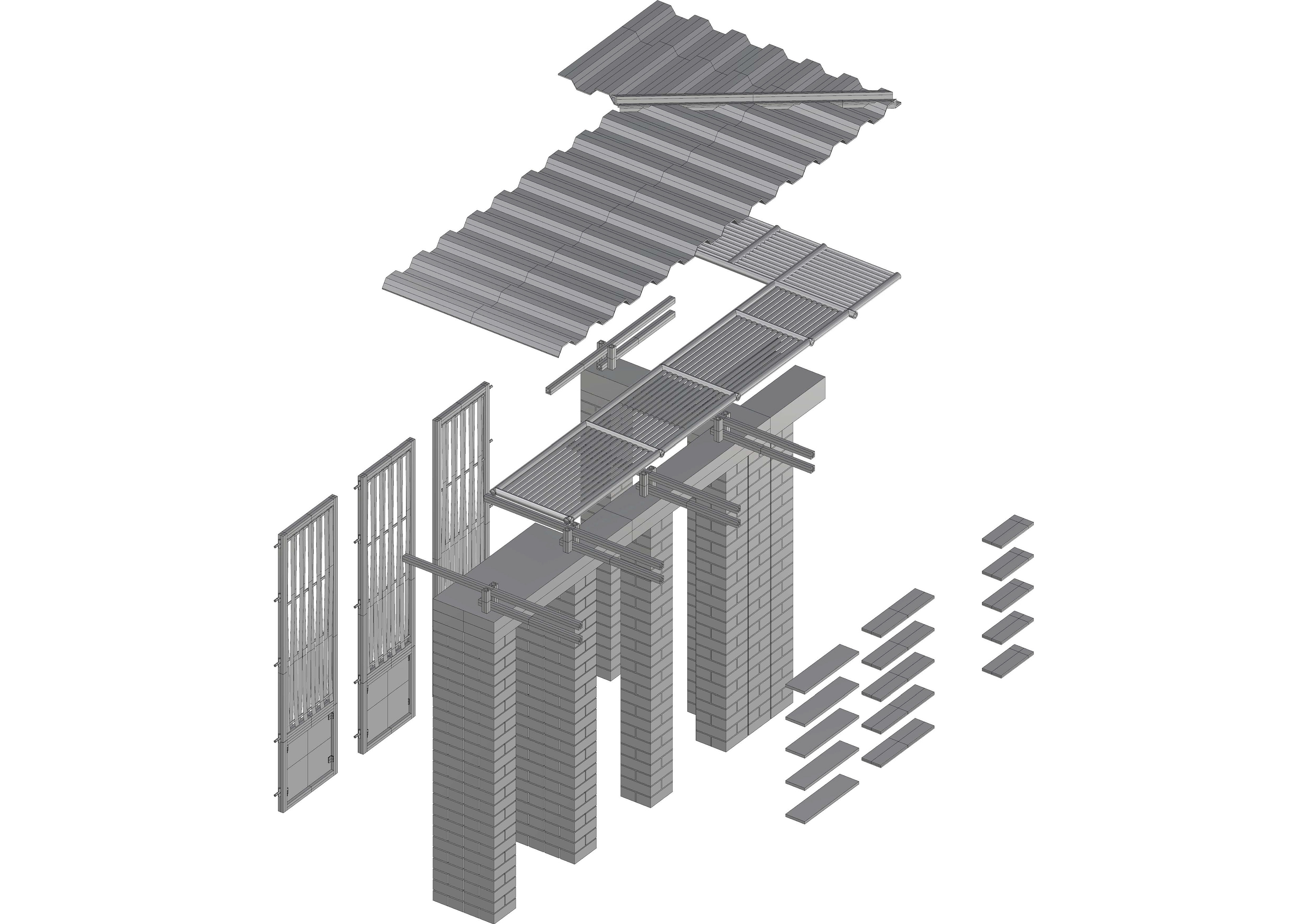
Explosionsansicht Wandabschnitt - Exploded View Section
Isometrie Bibliothek - Isometric Library
Schnitt Ost - Section East
Atmosphäre - Atmosfair
Einführung in Strategien des Entwerfens + Konstruierens
BA 6 I Sommer Semester 2020
BA 6 I Sommer Semester 2020
Professoren
Prof. Dipl.-Ing. Thorsten Burgmer
M.A. Marcello B. Bonon
Prof. Dipl.-Ing. Thorsten Burgmer
M.A. Marcello B. Bonon
