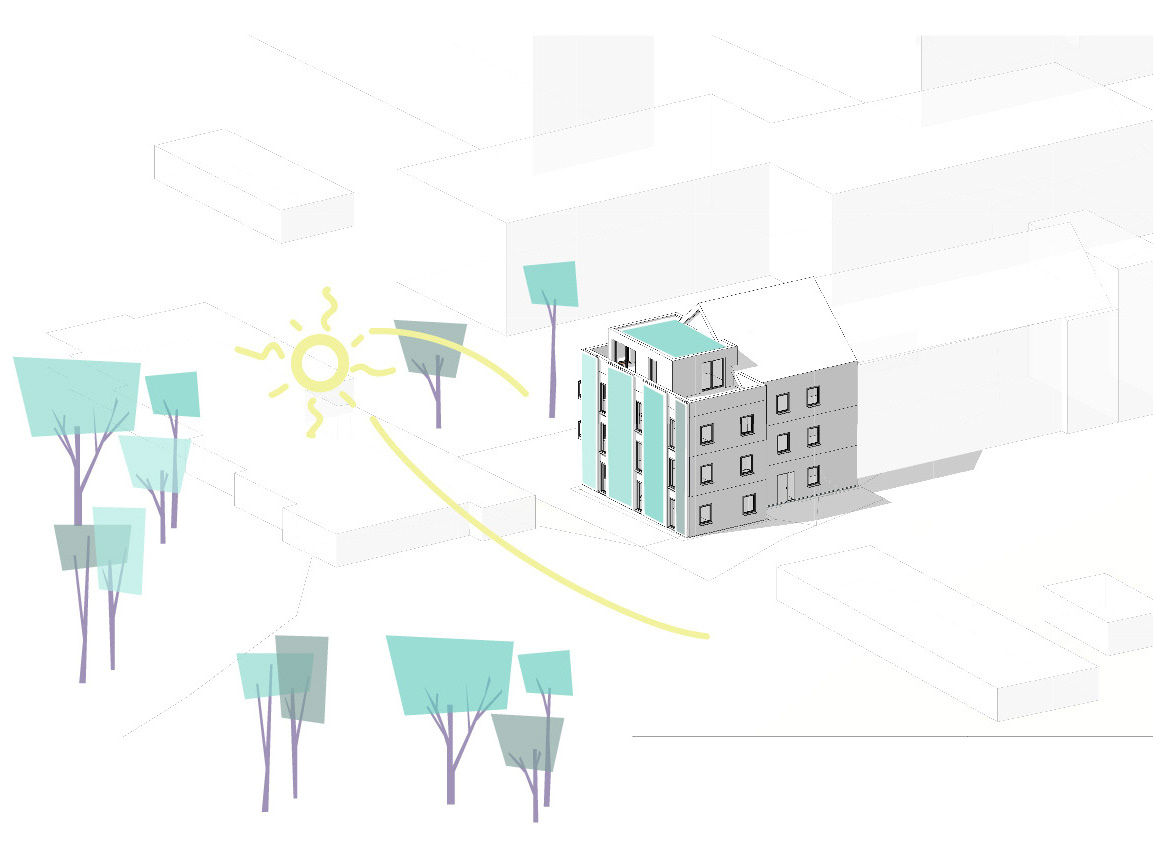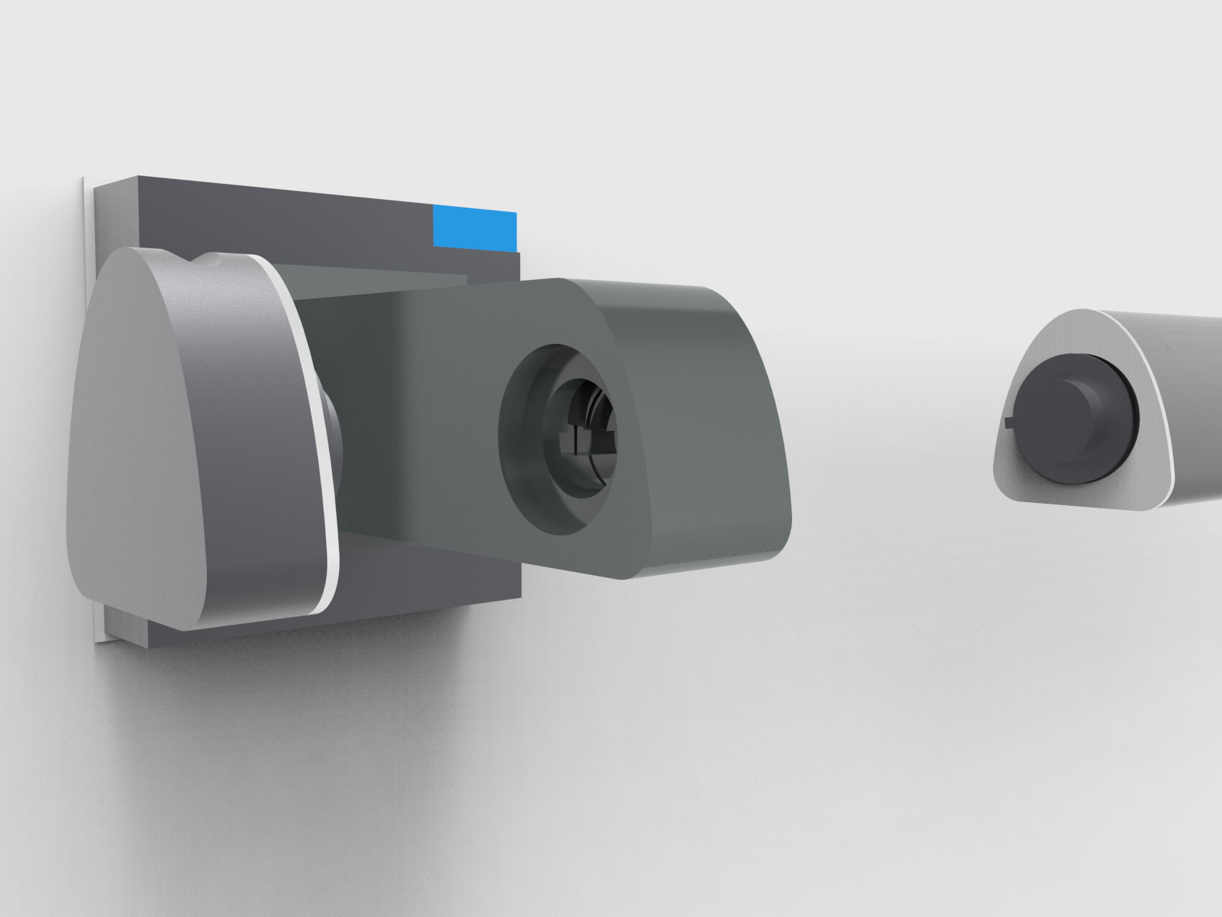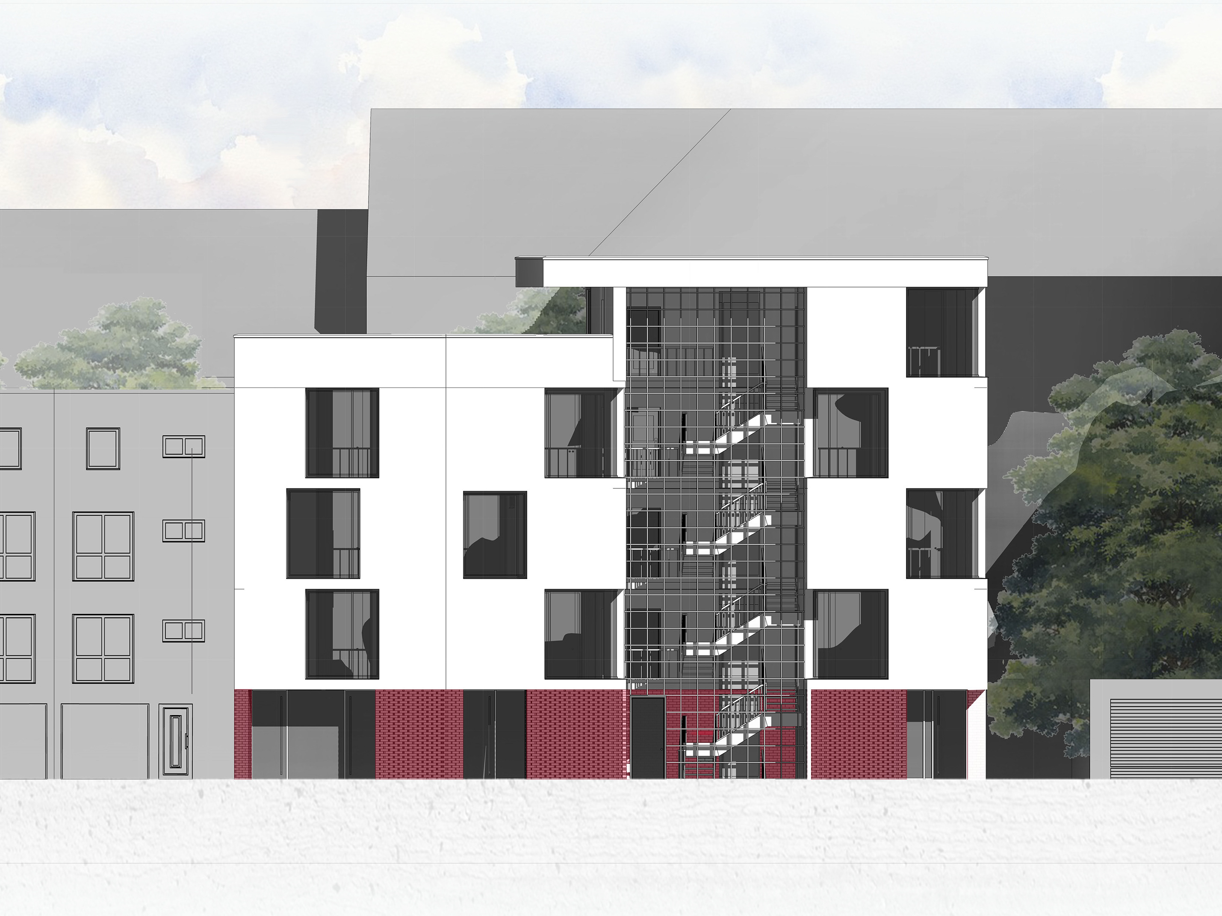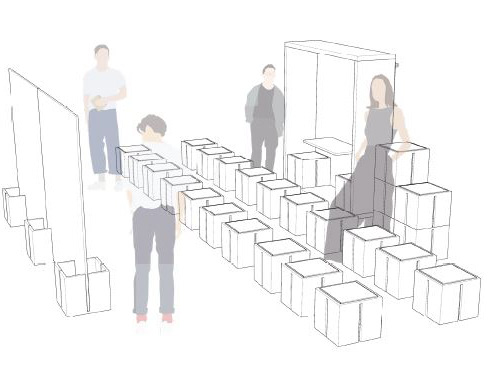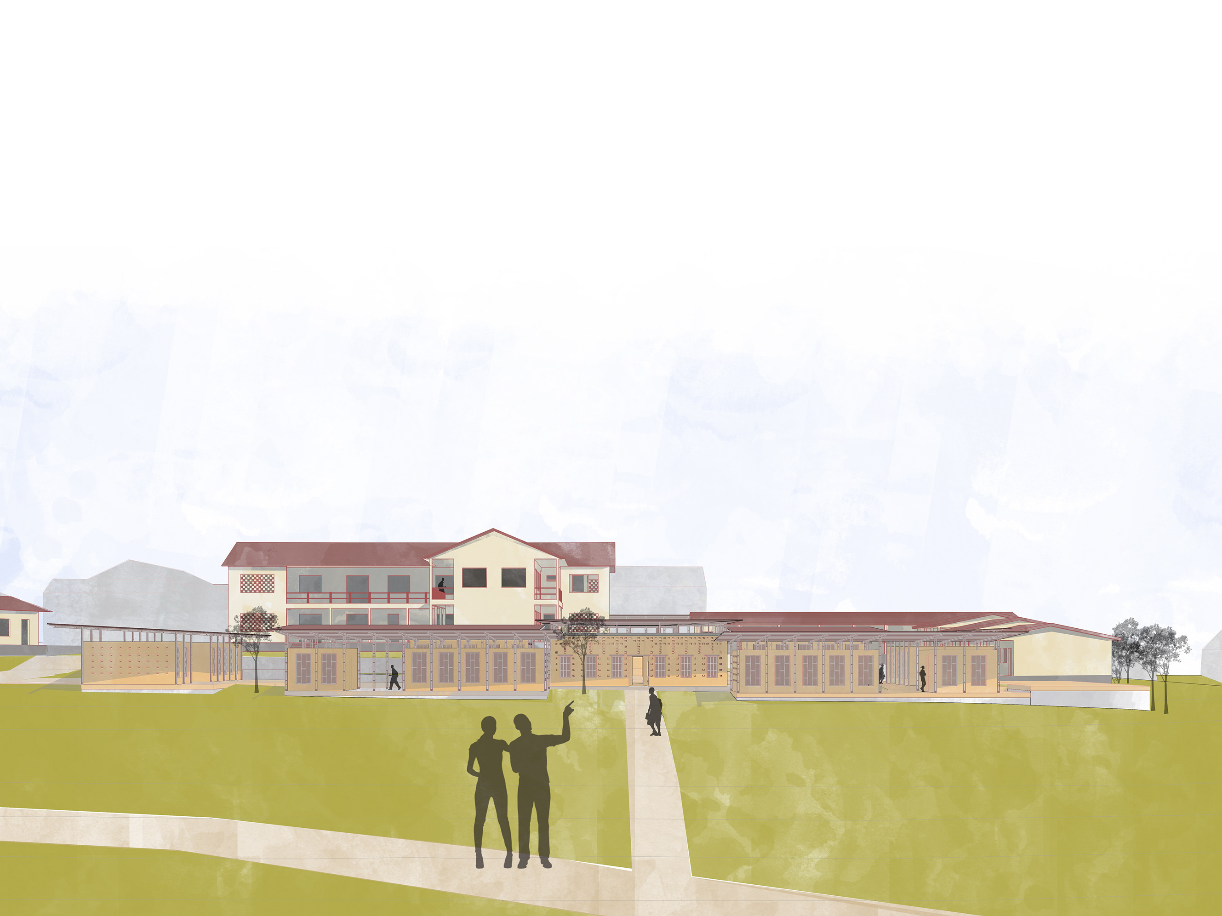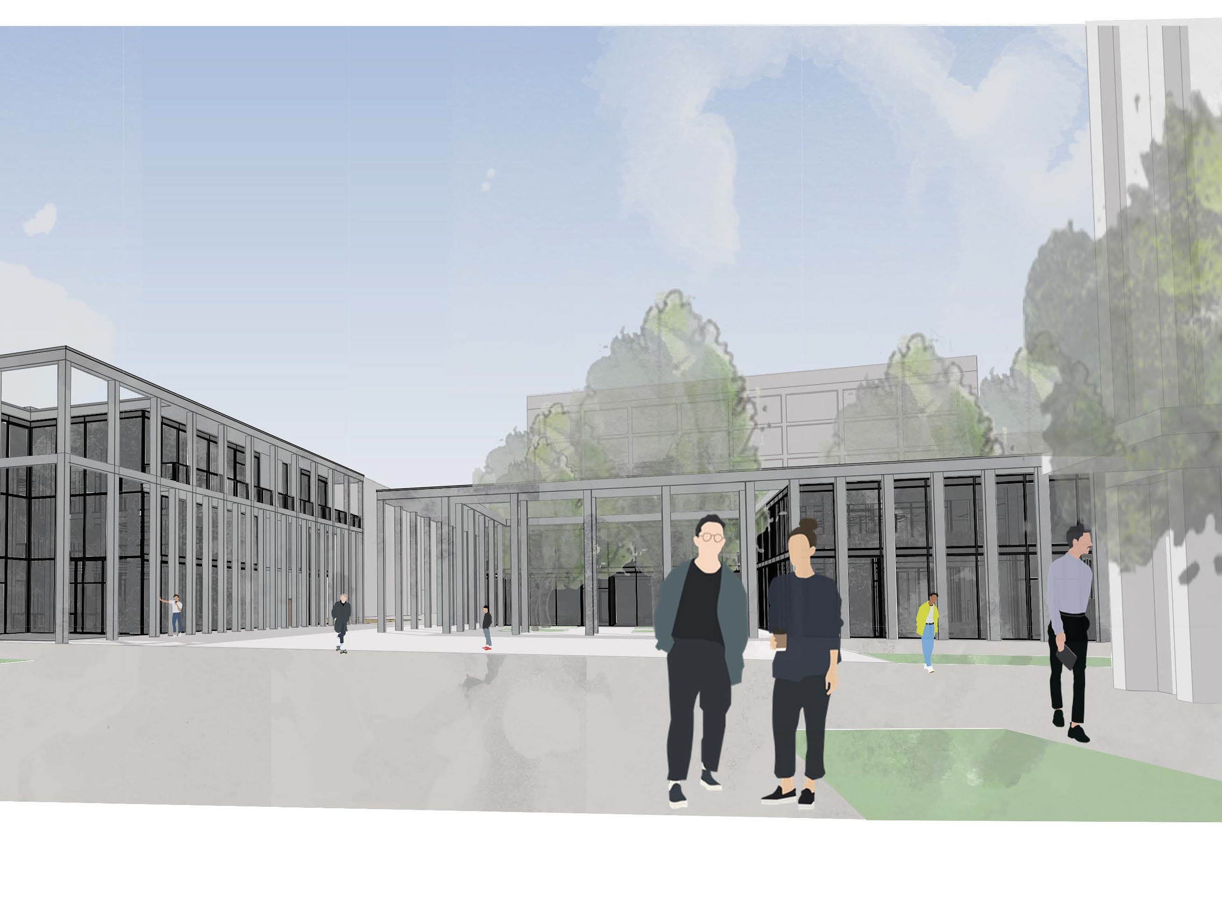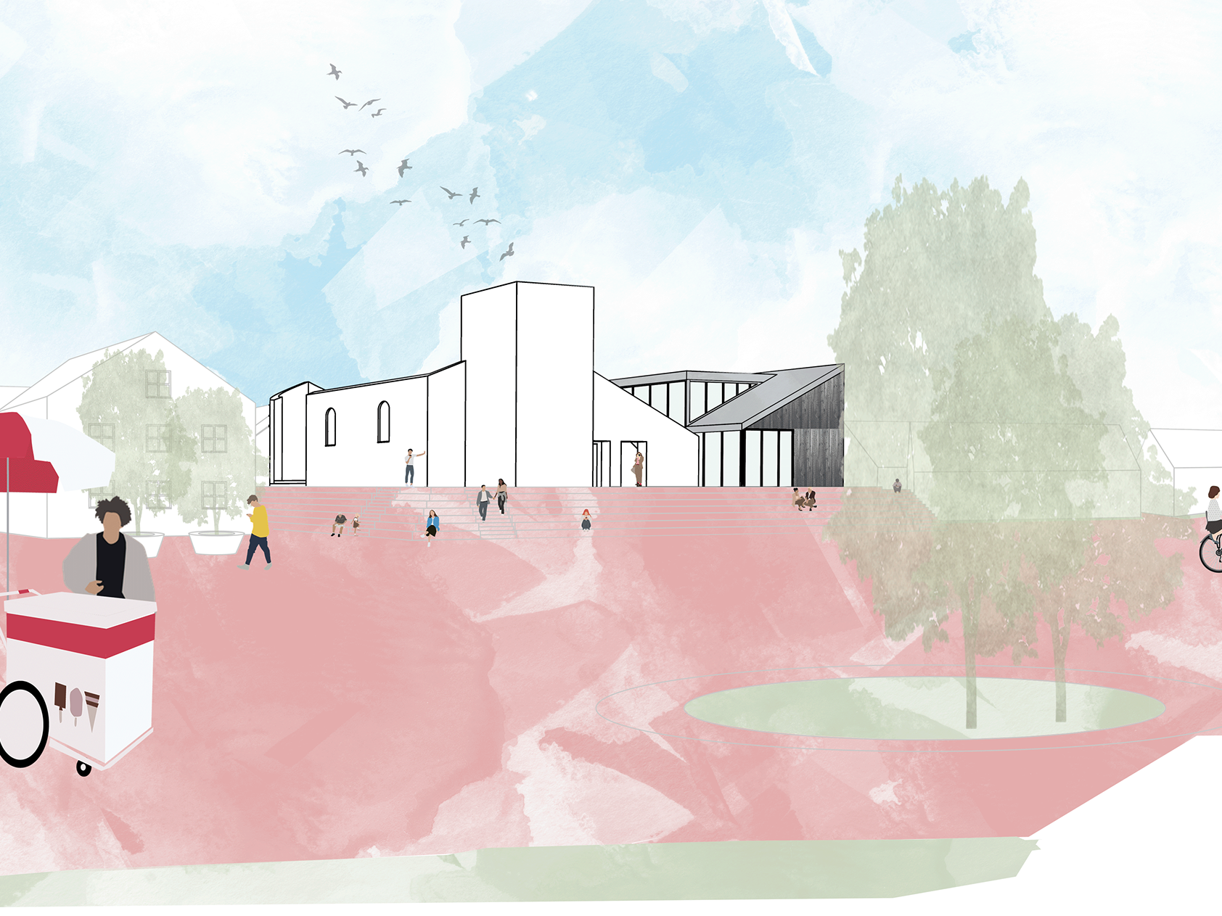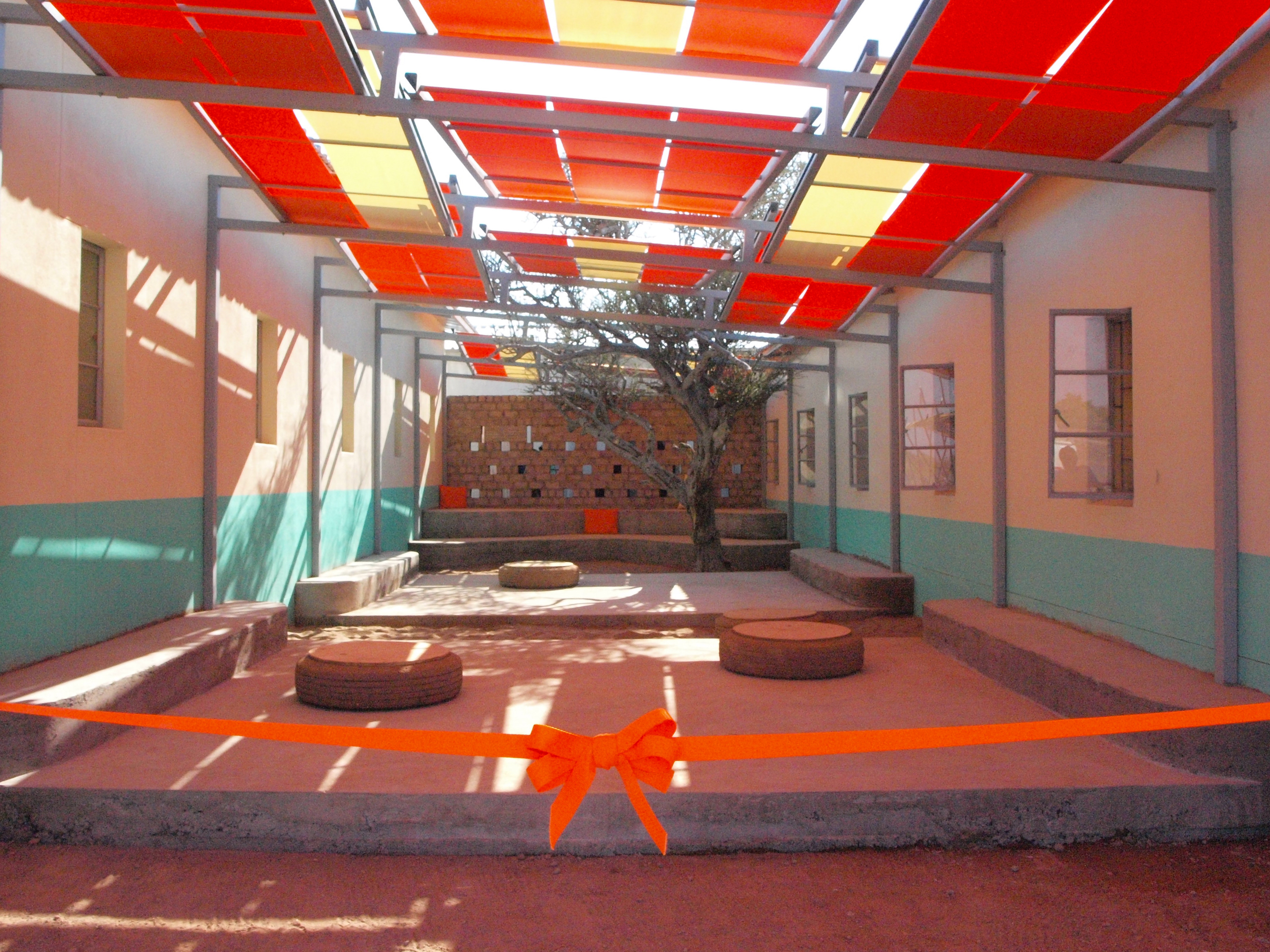Konzept
Ein Gymnasium war zu Zeiten der alten Griechen ein Platz des physischen, mentalen und intellektuellen Trainings für junge männliche Mitglieder der Gesellschaft. Zu Beginn war das Gymnasium ein Ort des Trainings der Soldat*innen, welche dort geschult und trainiert wurden. Schnell wurde daraus eine soziale Institution, wo jedoch immer noch der Focus auf dem physischen Training seiner Besucher gelegt wurde. Die angegliederten Klassenräume waren in der Palaestra untergebracht. Das Gymnasium von Pergamon ist eines der Bekanntesten und diente diesem Entwurf als Vorbild. Die Erweiterung der Terrassen im 3. Jhr.v.Chr. sind die Gestaltungsmerkmale, die ich auch im Entwurf eingesetzt hatte. Die Stützen aus Stahlbeton sollen die gestalterische Herkunft des Gymnasiums in die Moderne transportieren.
Concept
A gymnasium was a place of physical, mental and intellectual training for young male members of society in the times of the ancient Greeks. At the beginning, the Gymnasium was a place of training for the soldiers who trained there. Quickly it became a social institution where, however, the focus on the physical training of its visitors was still valued. The attached classrooms were located in the Palaestra. The Gymnasium of Pergamon is one of the most famous and was a model for this design. Through the terraces expansions in the 3 Jhr. v. Chr. are the design features that I had also used in the design. The reinforced concrete columns are intended to transport the design origin of the grammar school to the modern age.
Konzept - Pattern Language
Grundriss EG - Floor Plan 1lvl
Grundriss UG - Floor Plan Basement
Schnitt West - section west
Schnitt Nord - section north
Atmosphäre Nord - Atmosfair north
Atmosphäre - Atmosfair
Detail Fassaden Konstruktion - Detail Fassade Construction
Entwerfen + Konstruieren
BA 4 I Sommersemster 2019
BA 4 I Sommersemster 2019
Professor
Dipl.-Ing. Christopher Schroeer-Heiermann
Dipl.-Ing. Christopher Schroeer-Heiermann
